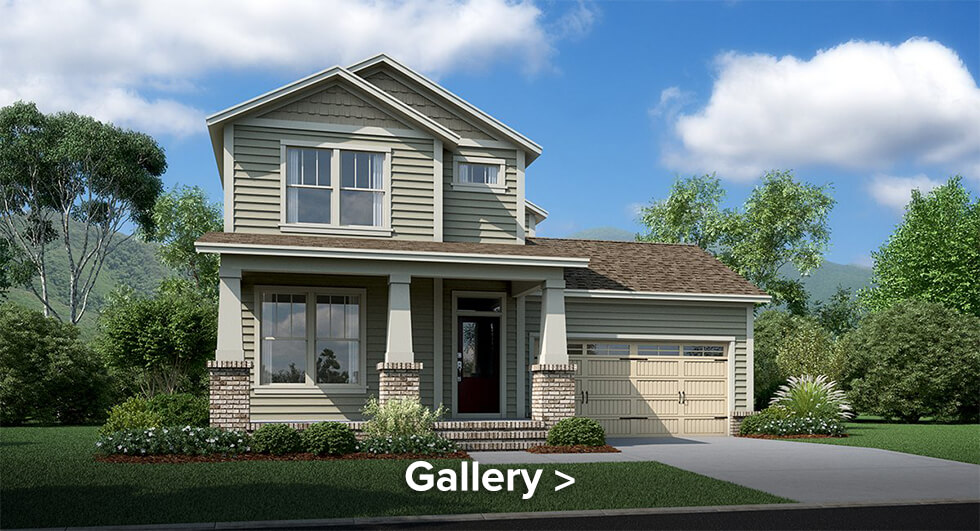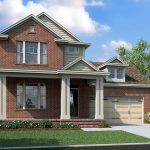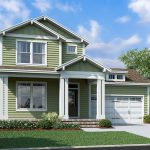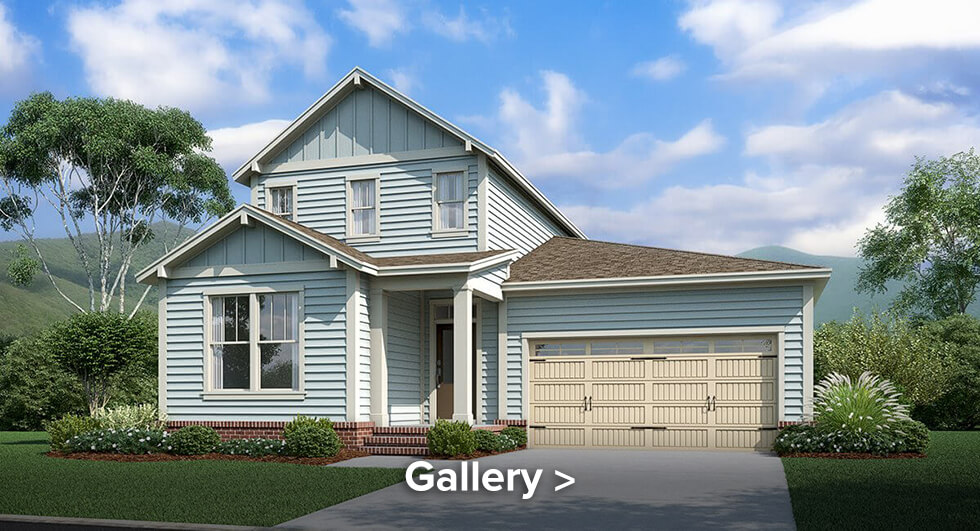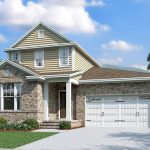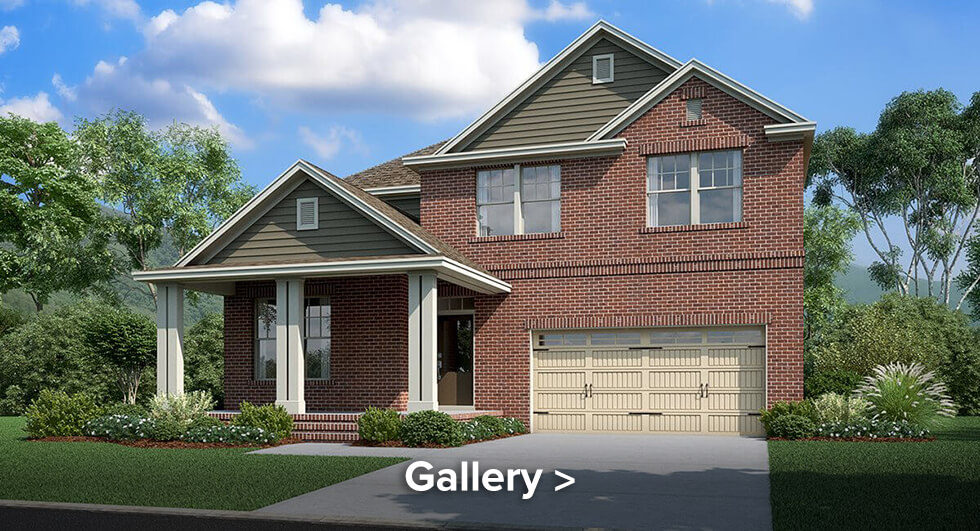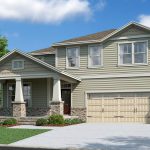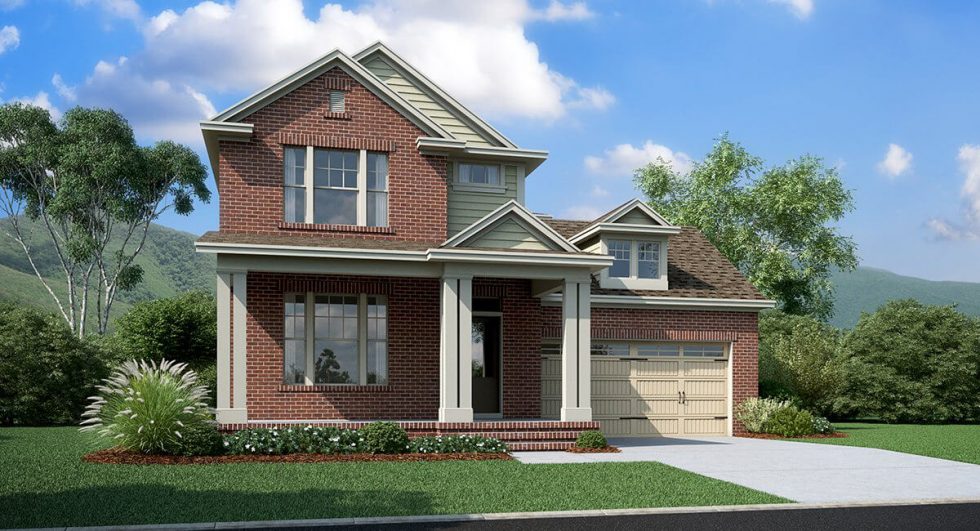
October 23rd, 2018
The Classic Parks Collection by Lennar
The Classic Parks are now available at Durham Farms in Hendersonville, TN! These beautiful new homes in Hendersonville will feature 3 to 4 bedrooms, 2 to 3 bathrooms, open floor plans, and 2-car garages. When not relaxing in your new home, enjoy all the amazing amenities available at Durham Farms including a resort-style pool, the community’s Wi-Fi café the Hub, pocket parks, miles of walking trails, and more.
“The Classic Parks collection are designed for our 50 ft. and 60 ft. lots at Durham Farms,” explains Christina James, Director of Sales for Lennar Nashville, “These craftsman style homes will include 6 plans at 2000 – 3100 square feet and will feature 3 to 5 bedrooms. They’ll also have 2 and 3 car garages with beautiful craftsman garage doors and front porch living on all plans.”
“The Lennar Nashville mission is to bring beautifully designed homes to Hendersonville buyers,” She adds, “We are excited to offer plans in a vibrant community with extensive amenities and a close proximity to Nashville.”
Check out the Classic Parks models by Lennar Nashville below:
Harpeth
Durham Farms: Classic Parks Collection
The 2,164 square feet of living space of the Harpeth provides an open family room and kitchen as well as a dining room with the option to convert to a study. Enjoy the convenience of a walk-in pantry and powder room on the first floor. Continuing upstairs, you will find 3 bedrooms and 2 full bathrooms. The owner’s suite includes a relaxing owner’s bath with a walk-in shower and double vanity. Connected to the owner’s bath is a spacious walk-in closet. A walk-in laundry room completes the upstairs of the lovely Harpeth.
*Elevations and Floor Plans are in Design Phase and Subject to Change*
- Price from:$369,990
- Square Footage:2,164
- Stories:2
- Bedrooms:3
- Bathrooms:2
- Half bathrooms:1
Explore additional details about the Harpeth model here
Cumberland | Model Home
Durham Farms: Classic Parks Collection
The exquisite Cumberland is perfect for those looking for a home with all bedrooms on the first floor and an adaptable second floor. Upon entering the Cumberland the first thing you’ll see is the 2nd and 3rd bedrooms at the front of the house which share a full-size bath. As you advance into the home, you will admire the open concept family room and kitchen. Next to the family room is the relaxing owner’s suite with a pleasant owner’s bath and walk-in closet. Continue upstairs to find a generous loft area and unfinished attic space perfect for storage. Plus, the second floor can be customized to suit your needs. The loft can be converted to either a bonus room with a powder bath or a 4th bedroom with a full bath.
*Elevations and Floor Plans are in Design Phase and Subject to Change*
- Price from:$379,990
- Square Footage:2,308
- Stories:2
- Bedrooms:3
- Bathrooms:2
Explore additional details about the Harpeth model here
Warner
Durham Farms: Classic Parks Collection
The Warner is an exquisite plan featuring 2,508 square feet of living space and 4 bedrooms and 3 and a half bathrooms. As you enter through the grand foyer of the Warner, the first room you will notice is the dining room which is perfect for a cozy dinner. Do you need space for an office? The dining room can be converted to a study. Continue through the foyer and enter into the ample open family room and kitchen. The kitchen features a pantry and breakfast counter. Next to the family room is the relaxing owner’s suite and owner’s bath. Through the owner’s bath is a large walk-in closet and a bonus storage closet. Upstairs you’ll find the additional 3 bedrooms, 2 bathrooms, and a sizable loft. Two of the bedrooms share a Jack-and-Jill bathroom.
*Elevations and Floor Plans are in Design Phase and Subject to Change*
- Price from:$389,990
- Square Footage:2,508
- Stories:2
- Bedrooms:4
- Bathrooms:3
- Half bathrooms:1
Explore additional details about the Warner model here
Welcome Home Center
351 Azalea Circle
Hendersonville, TN 37075615-236-8076
248-915-9447 • 615-930-1103
New Home Consultants:
Elizabeth McDermott
Lara Lambrecht
